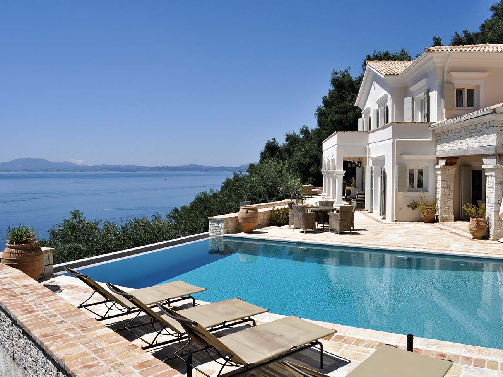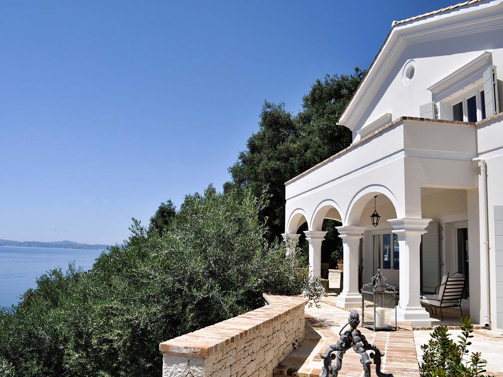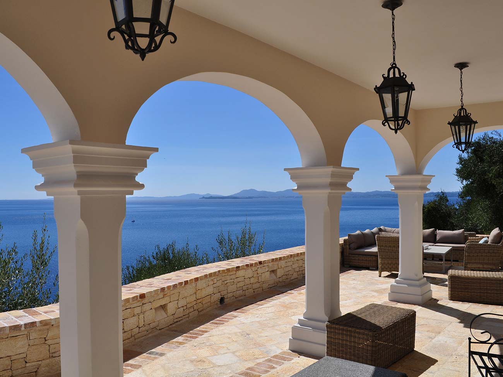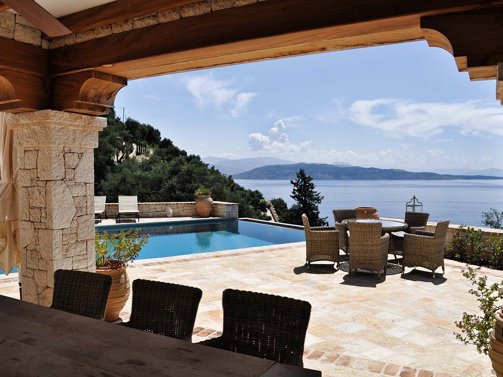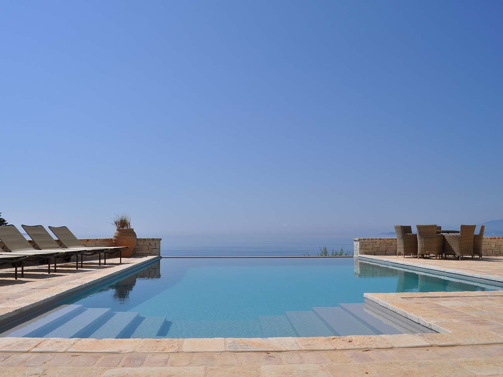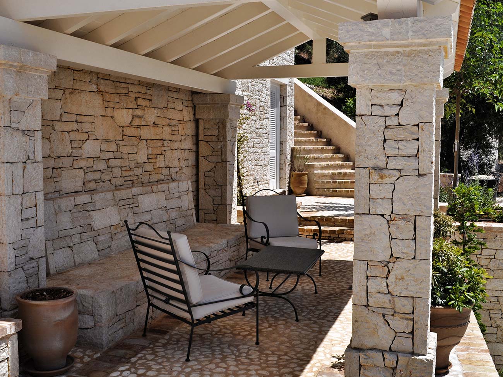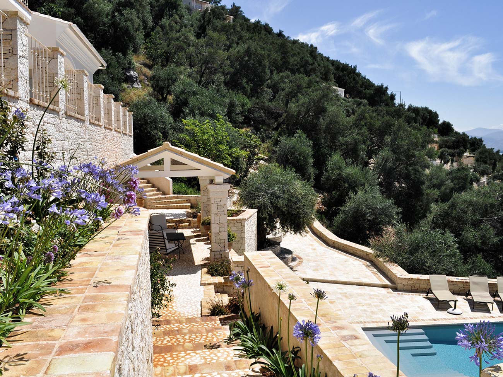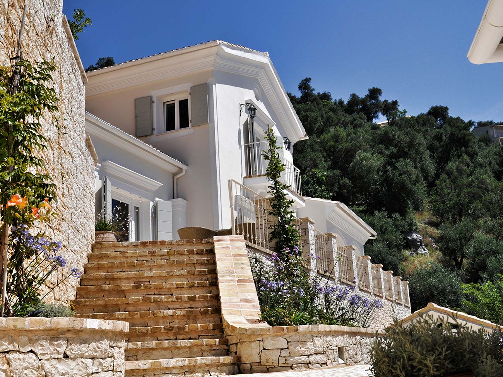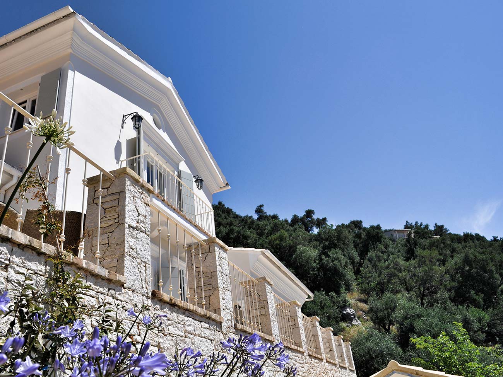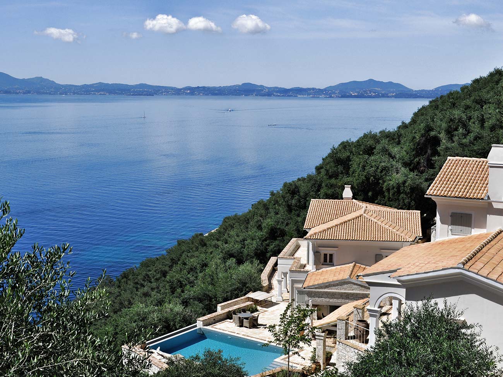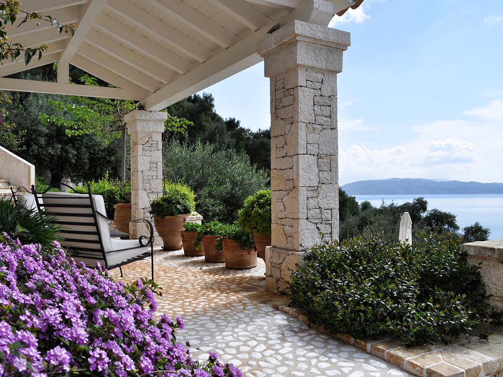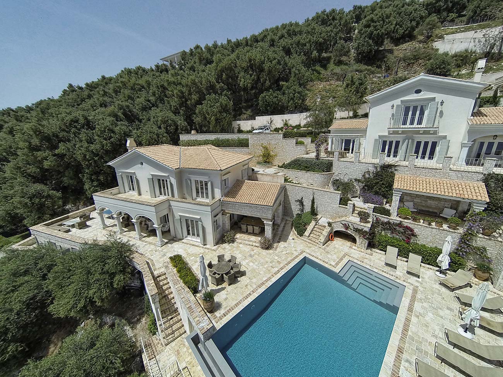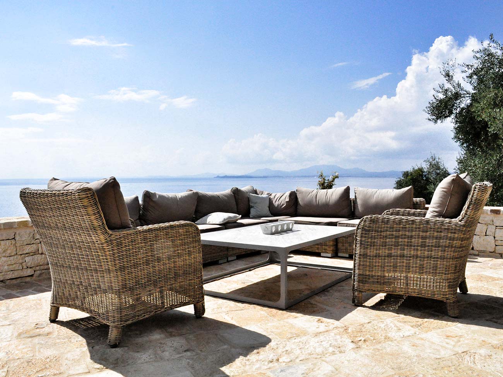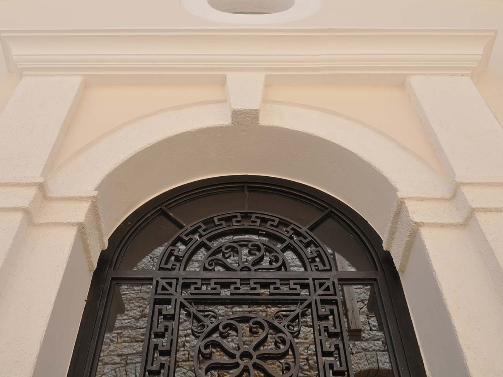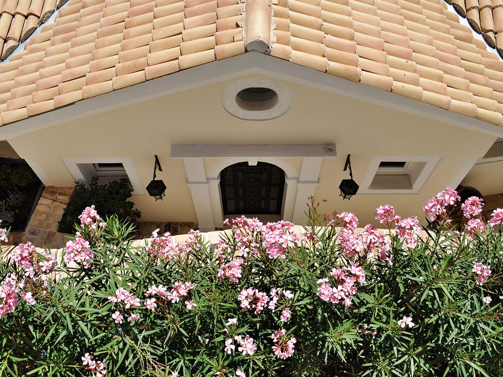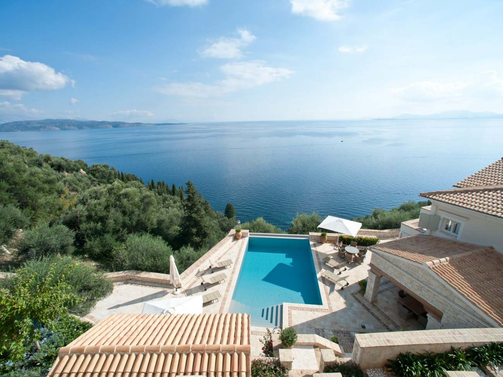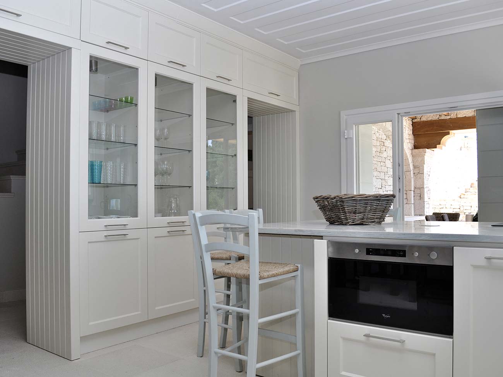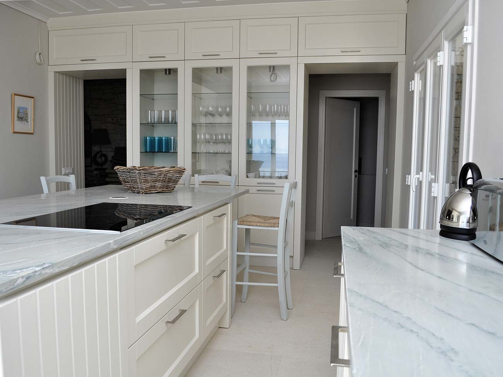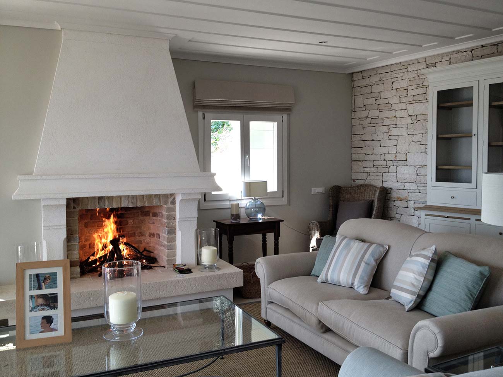Agni, Corfu Greece
These two villas were been a real challenge considering the difficulties of the site. The strong inclination of the terrain, the difficulty of articulating large spaces and the particular subdivision of the property, has guided the choice into two buildings connected by steps and terraces dedicated to celebrate the magnificent landscape that stretches in front of them. The need for protection from the sun due to the south orientation but at the same time to maintain wide field of view from living areas has guided the choice of porticos with arches, a nice feature of Venetian-Corfiot architecture. In the main building was also operated a special blend of spaces aimed at the exploitation of the particular scenic location, through a very special entrance door in iron and glass, it is possible to see directly, at the same time: the wide view of the sea and the internal space of the living room through an interior terrace.


